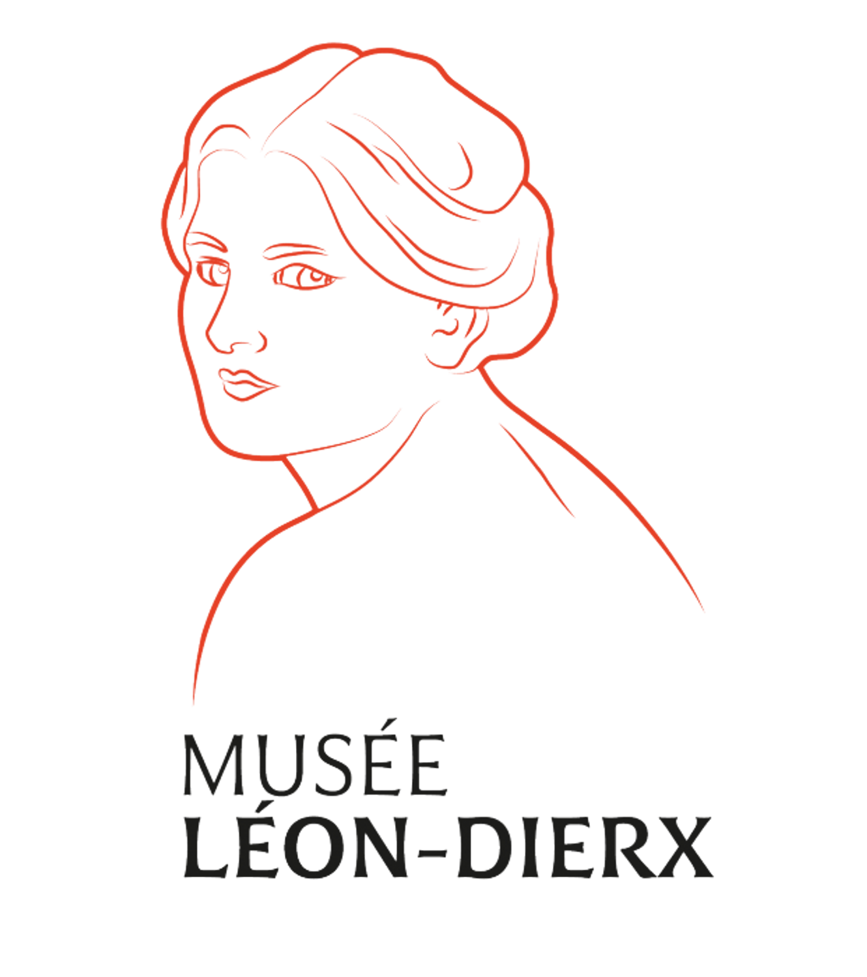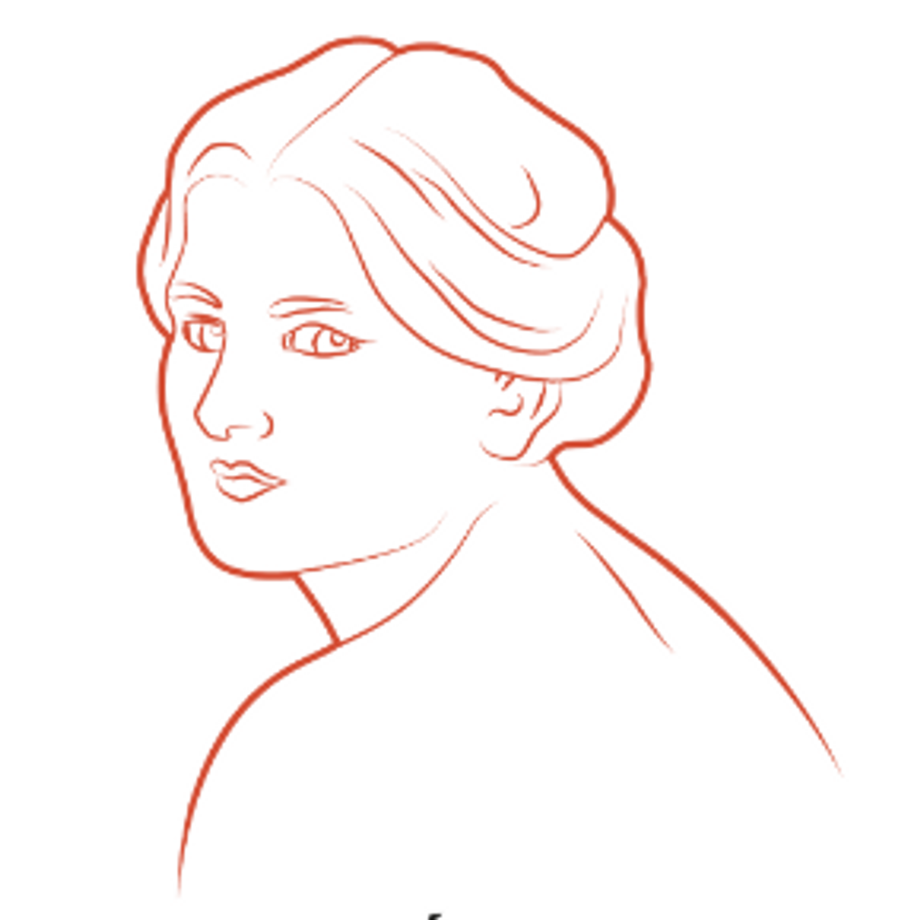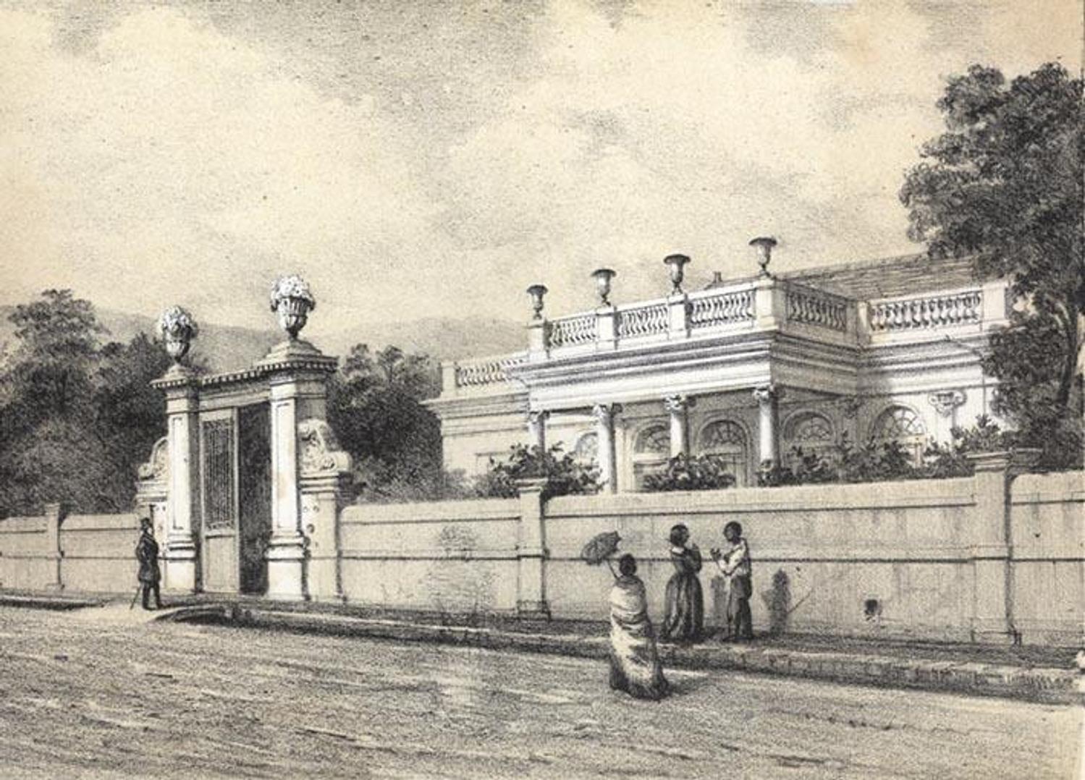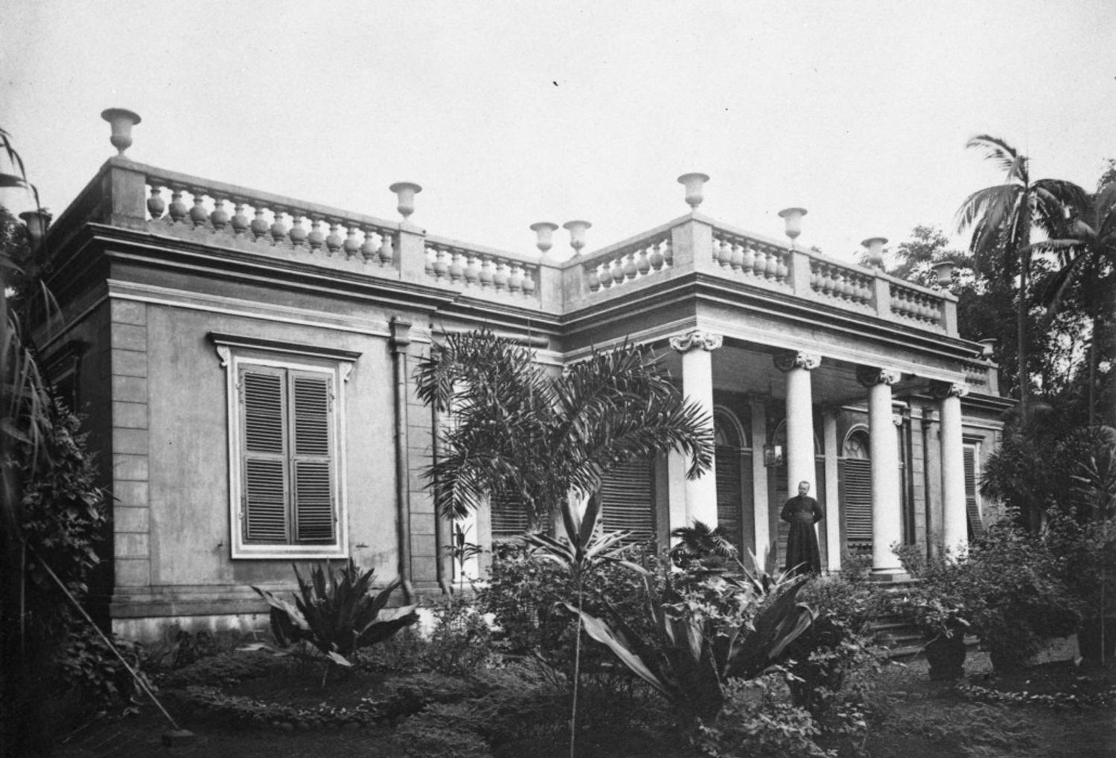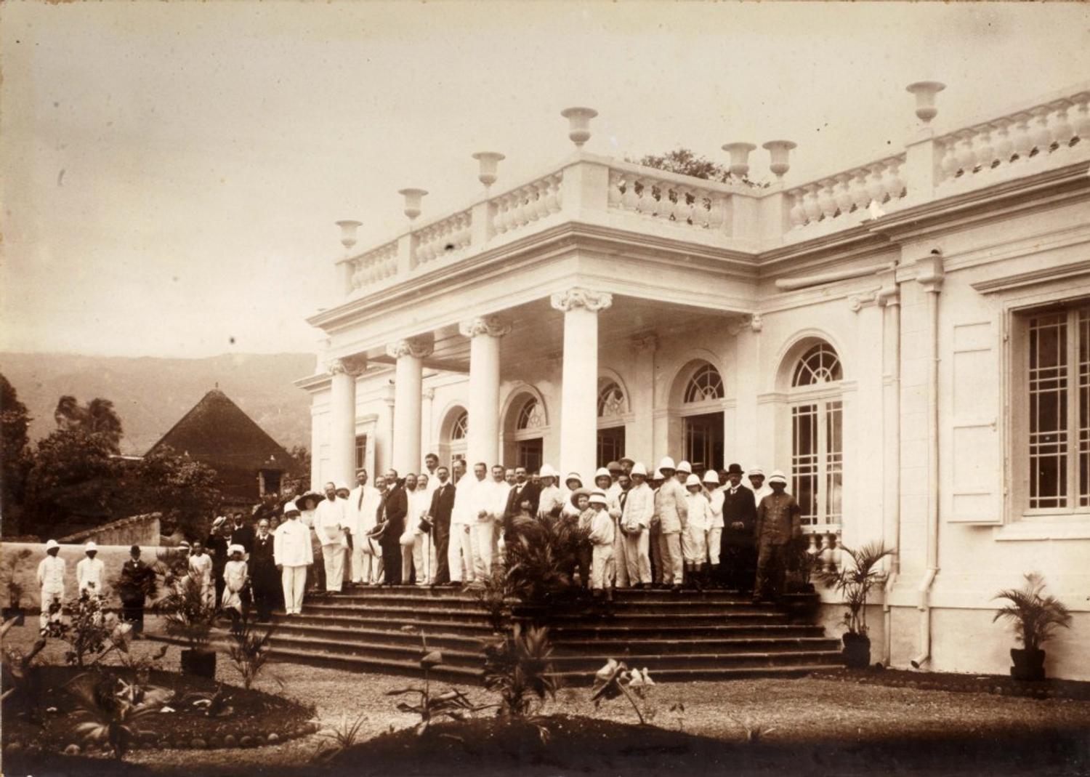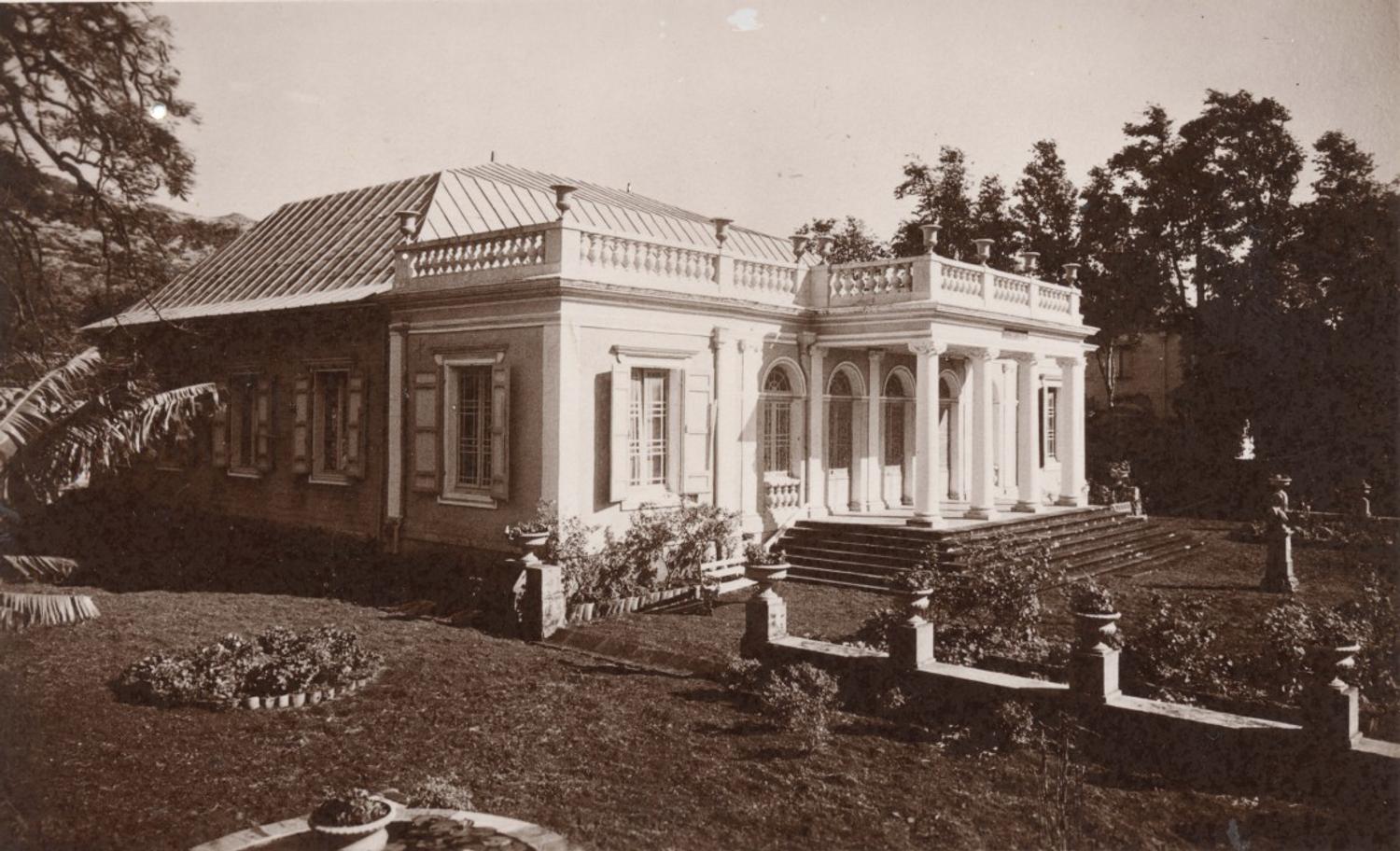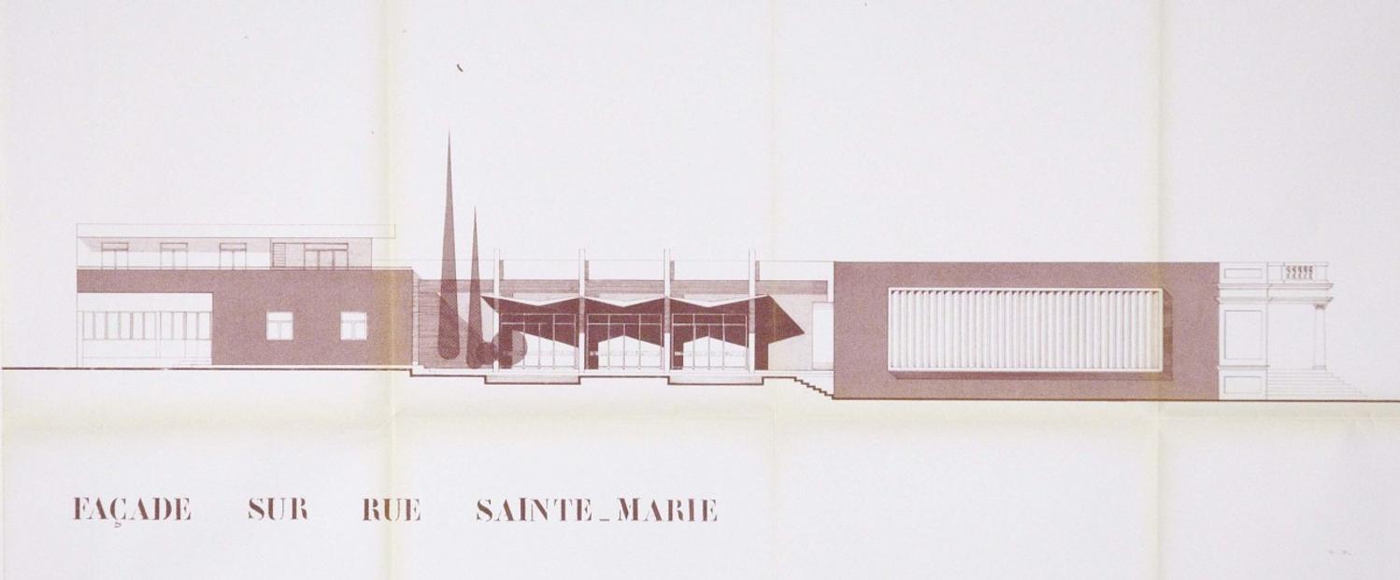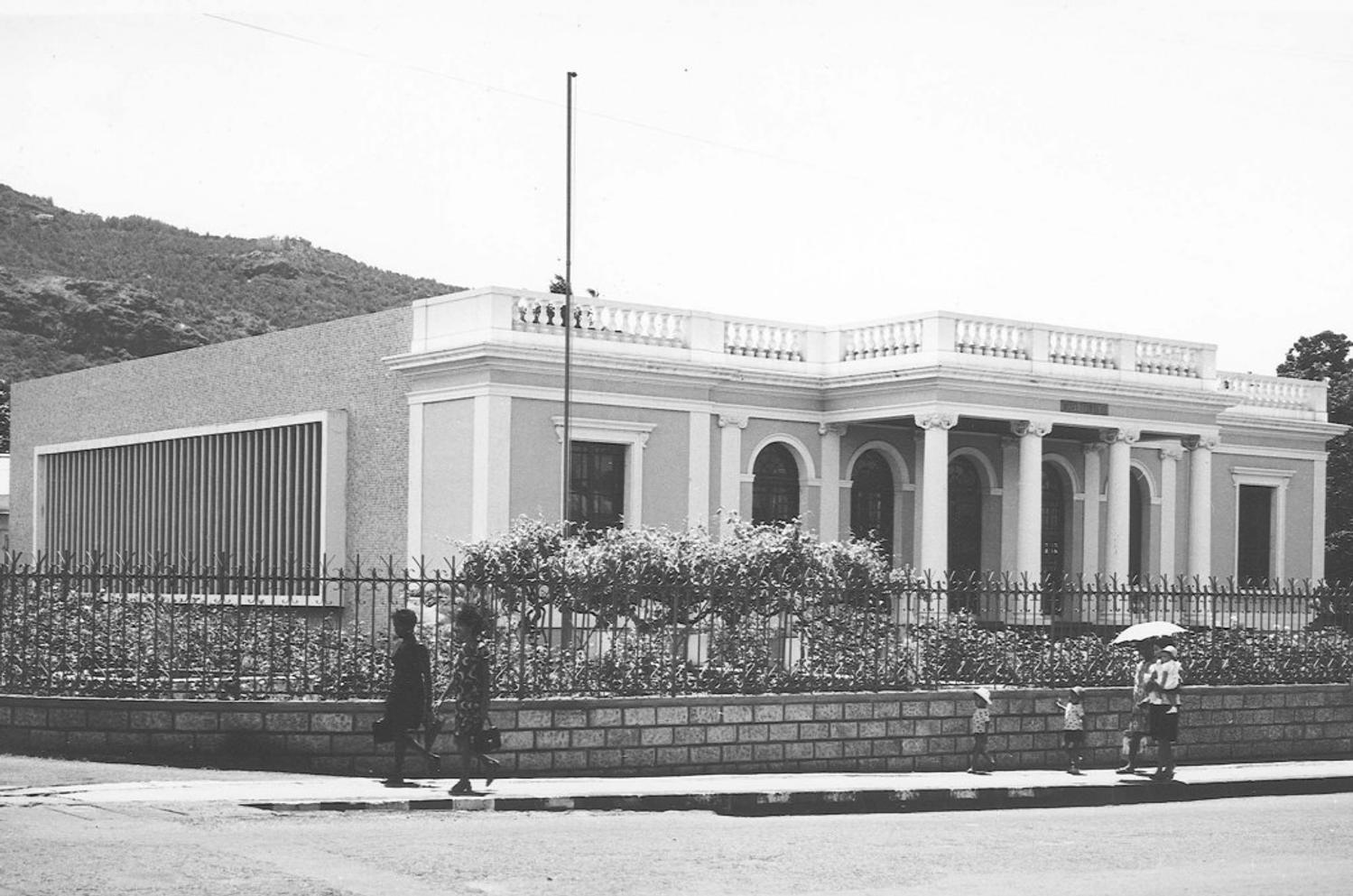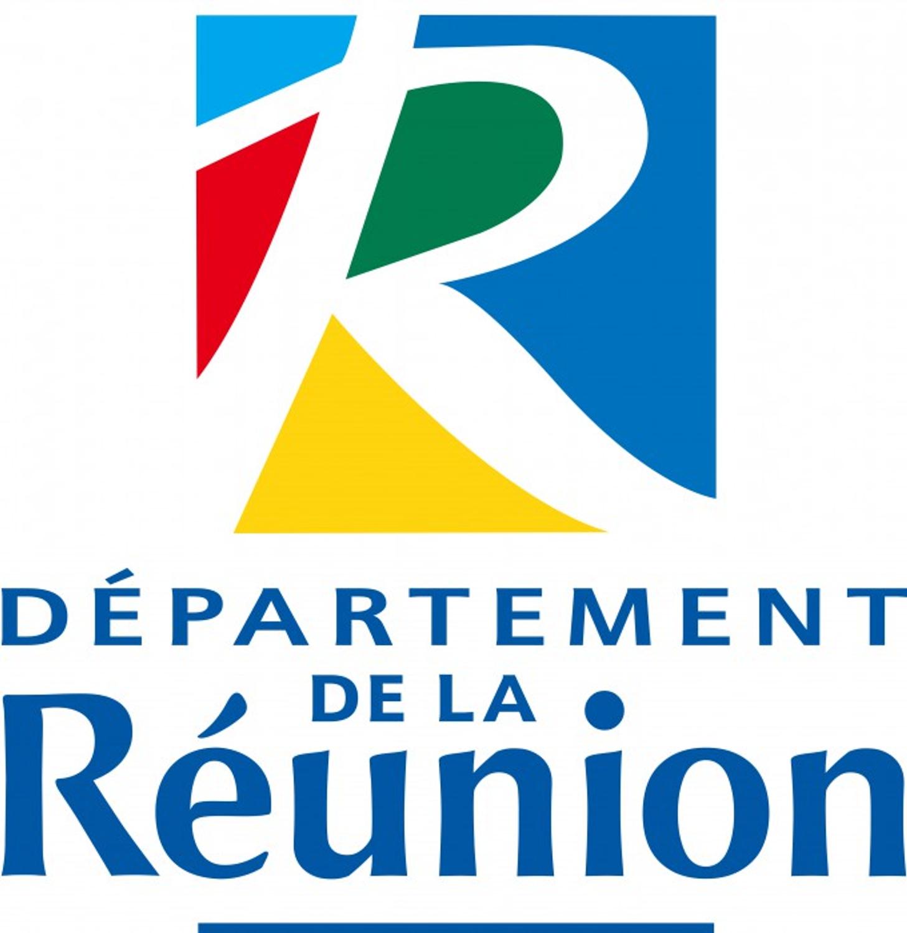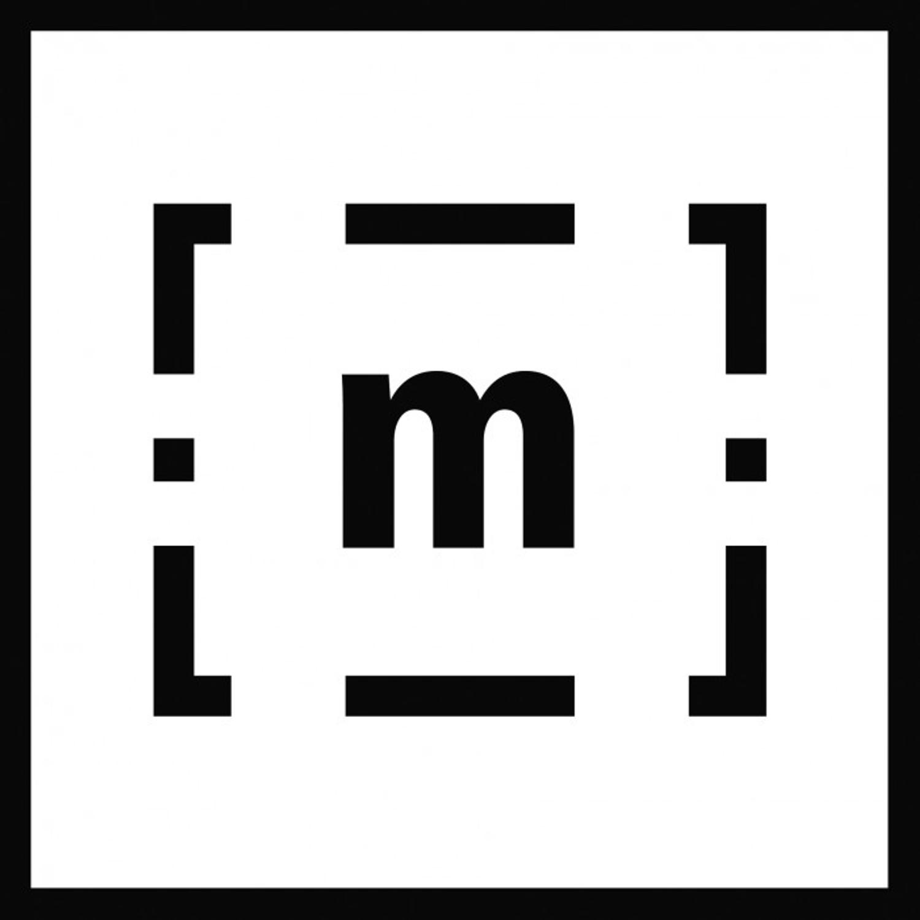THE LEON-DIERX ART GALLERY: HISTORY OF THE BUILDING
Antoine-Louis Roussin, Maison de G. Manes (Mansion of G. Manes), 1849
Henri Mathieu, L'Eveche (The Bishopric), 1897
Before the creation of the Art Gallery
The current location of the art gallery used to be part of a far larger plot delimited to the north by the rue de l'Arsenal (now rue Roland Garros), to the south by the rue Sainte-Marie, to the east by the rue Royale (now rue de Paris) and to the west by a footpath that later became the rue Fénélon.
In 1842, the plot was divided up into six lots. One of them, where the art gallery now stands, measuring 2400 m2 and located at the corner of the rue de Paris and the rue Sainte-Marie, was acquired on 7th October 1843 by Gustave Manès, a landowner from Sainte-Marie who wished to construct his house there.
The Manes mansion
The plans for the mansion were drawn up by the architects Felix and Joseph Fraixe, following the indications of the new owner. Construction was completed in 1846.
This Neoclassical-style building was one of the capital’s most beautiful houses. The imposing wall surrounding the property and its gateway, topped with Medici-style metal vases, was at the time considered to be extremely original. During renovation work in the 1930s, the original wall was replaced by a metal railing. The stone façade concealed a timber construction.
This combination of construction materials was unusual in traditional Creole architecture. The wooden section had an eight-slope roof. At the back of the house there were outhouses accessible through a porch opening out onto the rue Sainte-Marie. It was the building’s façade that was particularly noticeable, with its portico held up by columns which were topped by Ionic capitals and its balustrade crowned with decorative vases.
The seat of the bishopric
The Manes family occupied the house until 1855, when it was sold to the industrialist and politician Georges Imhaus. In 1860, appointed representative for Reunion in Paris, the latter left the island after selling the mansion to the colonial authorities. It became the seat of the bishopric of Reunion until in 1905, when a law was passed separating the Church and State.
Dumolard, Inauguration of the Leon-Dierx Museum, on the 12th november 1912
Leon-Dierx Museum, aroud 1930
The first Leon-Dierx museum and art gallery
As a consequence of the law separating the Church and the State, on 9th March 1912 the building occupied by the bishopric became officially devoted to the art gallery and historical museum.
It was named the Leon-Dierx museum on 6th August 1912, in memory of the Reunionese poet who had died in Paris a short time previously. There exists a photograph immortalising the event, with those present standing on the steps of the edifice.
Visiting the museum
The museographic itinerary started at the entrance to the building, on the former veranda, with a group of sculptures consisting of plaster mouldings of works from French churches and cathedrals of the Middle Ages.
The former dining room was devoted to historical documents and objects of Reunion.
This led into other rooms exhibiting modern paintings, photographic reproductions of great French works of art, a religious section, the Paul and Virginia room and finally a small room displaying sedan chairs and a few other artistic objects.
The first building work
From 1912 to 1947, the museum did not undergo any important alterations. The administrators simply undertook urgent repair work and general upkeep. In 1922, it was slightly restructured to create a section devoted to the bequest made by Kerveguen.
Following the 1947 Vollard donation, the interior of the museum, which now became an art gallery, was once more partially renewed, with the wallpaper stripped off and replaced by immaculate white walls. The cyclone in 1948 contributed to the deterioration of the building, totally destroying the roof. The collections were piled up in the storeroom and the art gallery remained closed. A new roof was put up between 1948 and 1952, new ceilings and floors were put down and dividing walls were removed. The art gallery was finally once more opened to the public on 4th December 1952.
Six years later, the building was again closed due to the leaking roof. After being repaired, it was no longer used for displaying the collections, but from 1958 to 1960 was the seat of the island’s legal administration. In 1960 it was opened to the public once more, but then closed and totally demolished in 1963.
Hebrard and de Monfreid archtect's practice, Project for extension of the Leon-Dierx art gallery, around 1970
The Leon-Dierx art gallery, following its reconstruction, around 1965
A new art gallery
At the end of 1959, the elected members of the General Council of Reunion studied the project for the new Leon-Dierx art gallery, designed by the architects Jean Hebrard and Pierre Abadie. The cost of reconstruction was to be covered both by the General Council of Reunion and by the French Ministry of Culture.
A new art gallery
While respecting the layout on the plot of the former house, the timber section of the construction was demolished to be replaced by large modern rooms of concrete. Initially, the intention was to retain the stone façade. However, due to its poor condition, this had to be demolished, to be replaced by a faithful copy in reinforced concrete.
On 18th March 1965, the new art gallery was inaugurated by the Prefect Alfred Diefenbacher and its first temporary exhibition was opened to the public: «French painting since Cubism.»
Inside the gallery, the works were arranged on the walls and above all on removable wooden partitions supported by iron rods fixed to the floor and the ceiling. These could be moved depending on the layout of each exhibition.
A large central room had sliding walls which created a modular space, in accordance with the standards of 1960s museum architecture. On the new north and south facades, glass panels protected by concrete louvers let in a generous amount of light. The new architecture of the art gallery really applied what were, at the time, the latest techniques and it was the first and unique museum architecture of its type constructed in Reunion.
A temporary exhibition room
In 1965, the old 19thcentury outhouses situated in the vast yard at the back of the building were still used as storerooms, offices and accommodation for the caretaker. The General Council voted a new funding plan aimed at construction of larger storerooms, a workshop and accommodation for the caretaker and the curator.
This was also the opportunity to create a large room for temporary exhibitions, one of the most spacious on the island at the time. Hebrard and Abadie drew up to the plans for these new extensions. In its current layout, the art gallery was inaugurated by the minister and member of parliament for Reunion Michel Debre on 10th September 1970.
